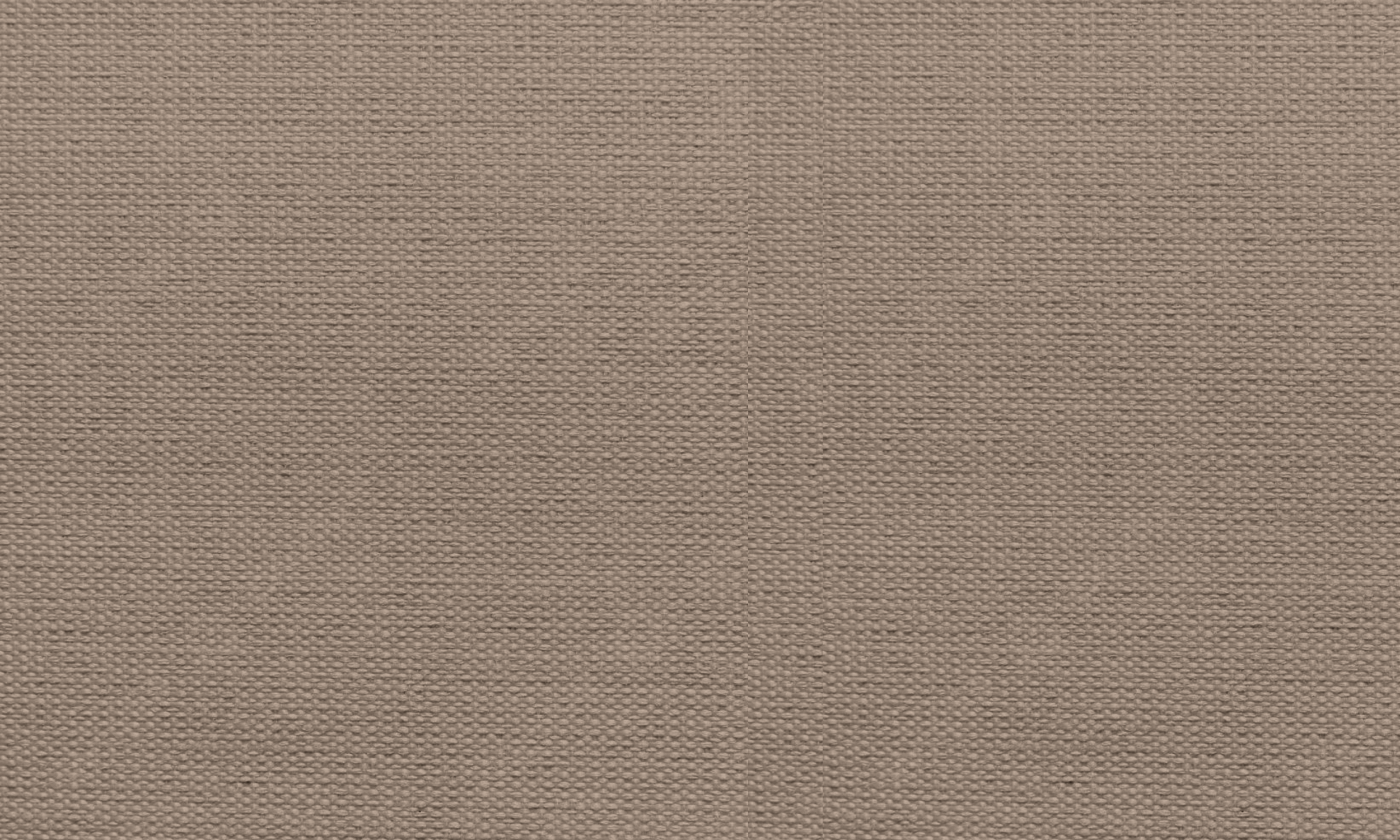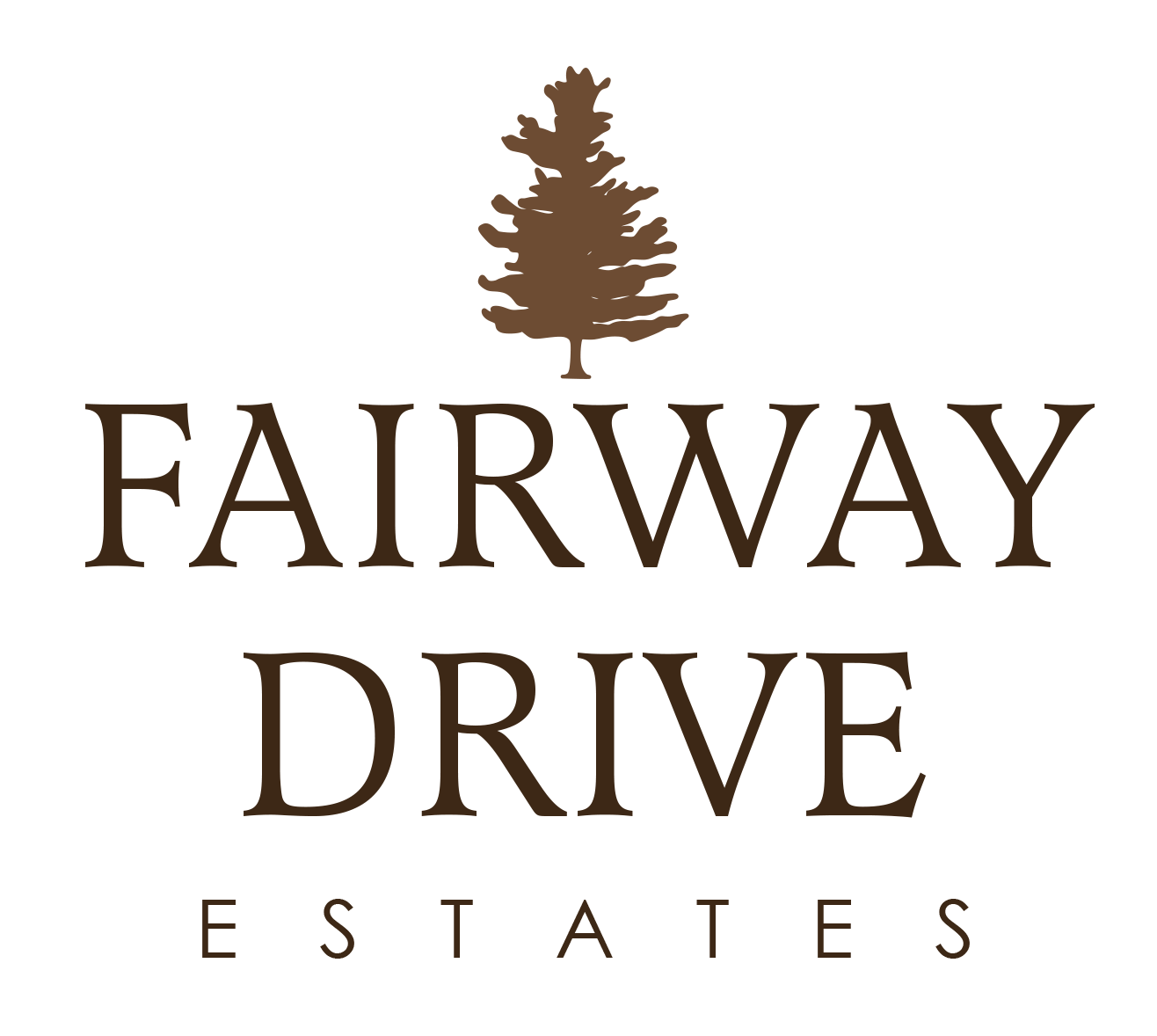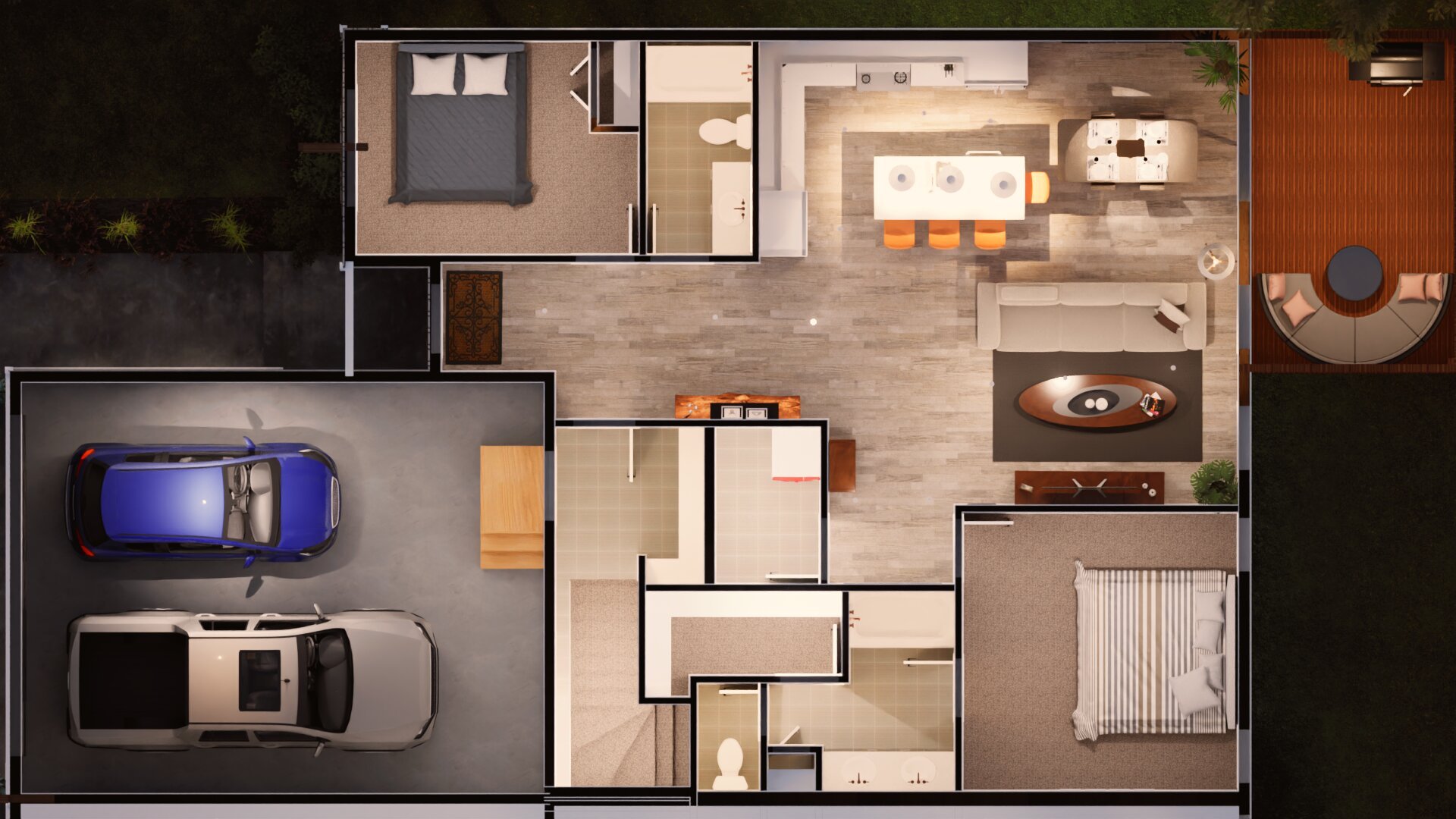COUNTRY LIVING AT ITS FINEST
IN NIVERVILLE MANITOBA

Nestled adjacent to the first hole of Niverville's exclusive "Old Drover Run" golf course, Fairway Drive Estates stands as a premier residential development, offering unparalleled living experiences with panoramic views of the course and an assurance of perpetual scenic beauty with no future construction behind your home. Boasting a strategic location, this evolving community is enriched with amenities such as dining establishments, quaint coffee shops, walking trails, and the added convenience of being merely a 5-minute stroll from Niverville's renowned Community Recreation and Resource Centre.
Fairway Drive Estates introduces a collection of affordable luxury bungalows, thoughtfully designed to embody modern elegance and constructed with the highest standards of craftsmanship. These expansive, open-concept residences span 1320 square feet, featuring a generously sized master bedroom with ensuite and walk-in closet, a secondary bedroom, two bathrooms, a spacious two-car garage, large driveways, and meticulously landscaped, fenced-in yards. Each residence is complemented by a substantial covered back porch, providing residents with an ideal space to enjoy the tranquillity and natural beauty that defines Fairway Drive Estates.

FLOOR PLAN
1,320 sq. ft. on the main level
2 Bedrooms
2 Bathrooms
9ft Ceilings
Ample Closet Space
Attached 2 Car Garage
Spacious ICF Basement
Covered Back Porch
Granite Counter Tops Throughout
UPPER LEVEL
LOWER LEVEL

FEATURES YOU’RE LOOKING FOR
OUR HOMES HAVE BEEN INTENTIONALLY DESIGNED WITH FEATURES THAT MAKE LIFE THAT MUCH EASIER.
SPACIOUS MASTER BEDROOM WITH WALK-IN-CLOSET
MODERN FINISHINGS
31% MORE EFFICIENT THAN THE STANDARD, MODELLED BY EFFICIENCY MANITOBA.
4-PIECE ENSUITE AND POWDER ROOM
LARGE KITCHEN ISLAND
PREMIUM EXTERIOR FINISHINGS
Warm ICF basement
Pets friendly community
All landscaping included
Fenced-in rear yard
Large Covered rear porch
Insulated 2-car garage
Board & batten hardie exterior
Certified energy efficient – 31% more efficient than average homes
Additional Features:
Granite Countertops come standard in each home
Open-concept floor plan
4-piece ensuite and a second 4-piece bathroom on the main floor
Premium exterior finishings

VISIT FAIRWAY DRIVE ESTATES
FOR MORE INFORMATION ON PRE-SALE OR TO SET UP A SHOWING AT OUR SHOW SUITE, CONTACT US AT 204-230-6762 OR FILL OUT THE FORM TO SEND US AN EMAIL →

YOUR STYLE YOUR HOME











